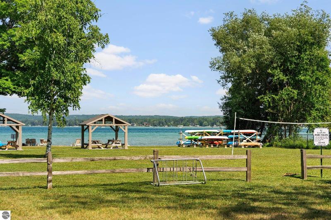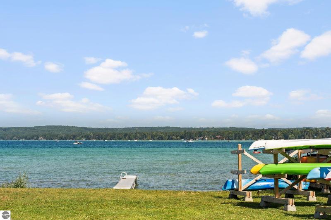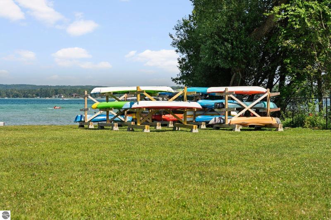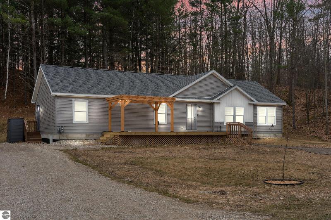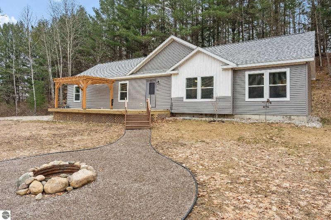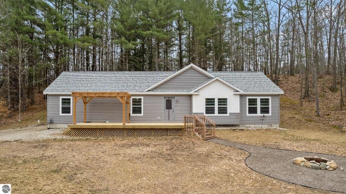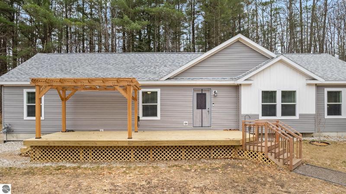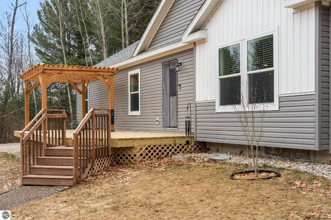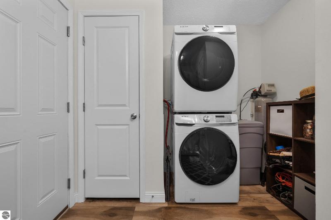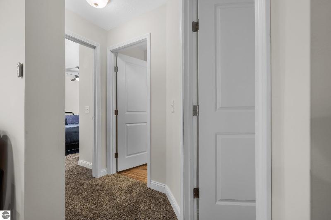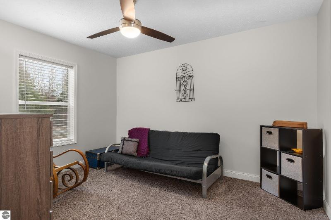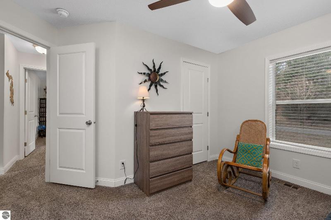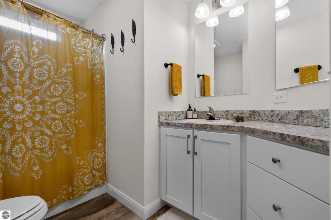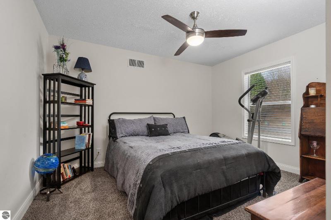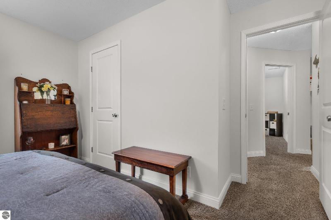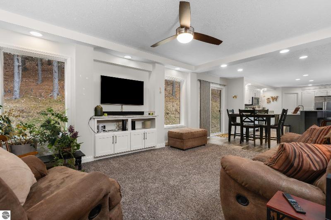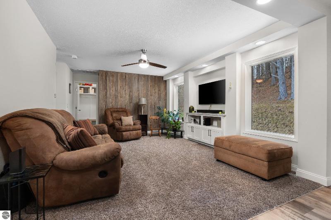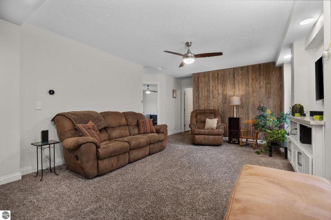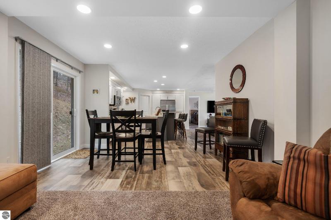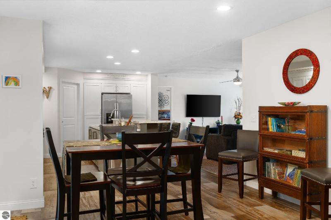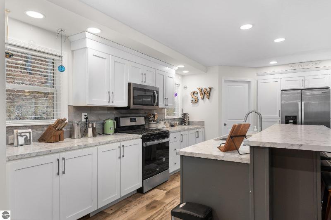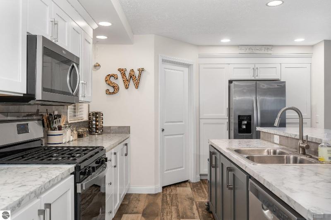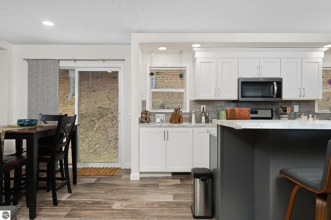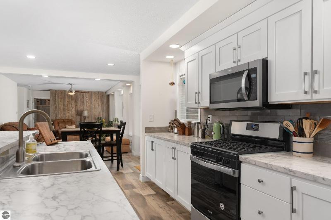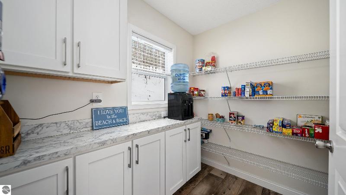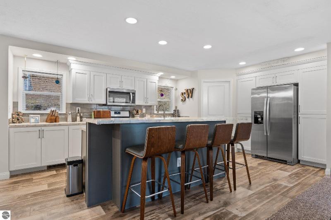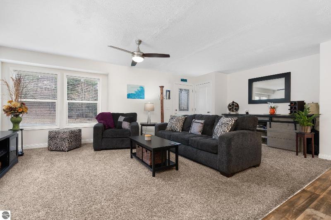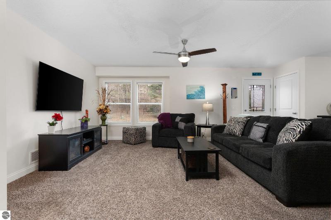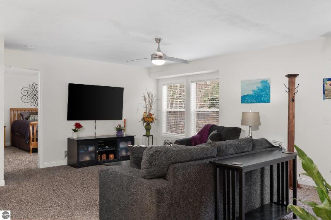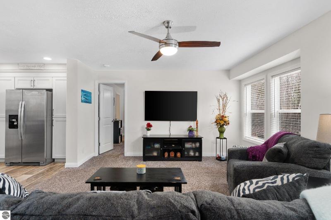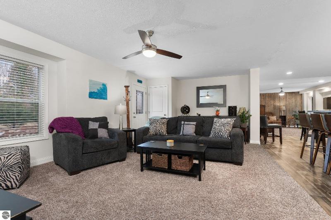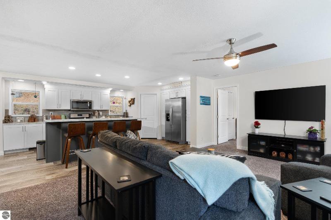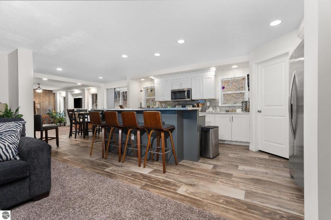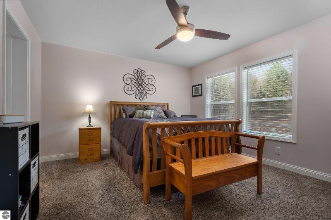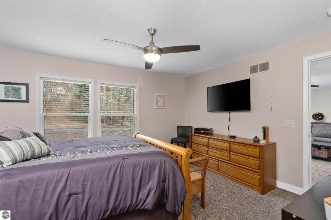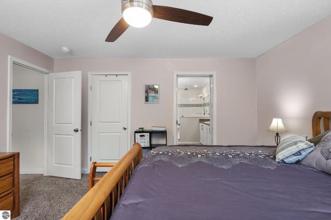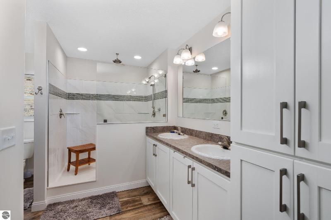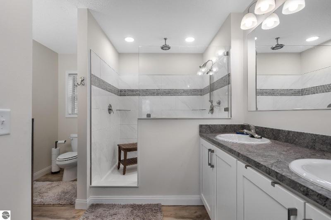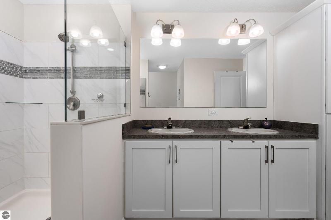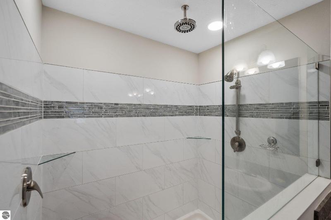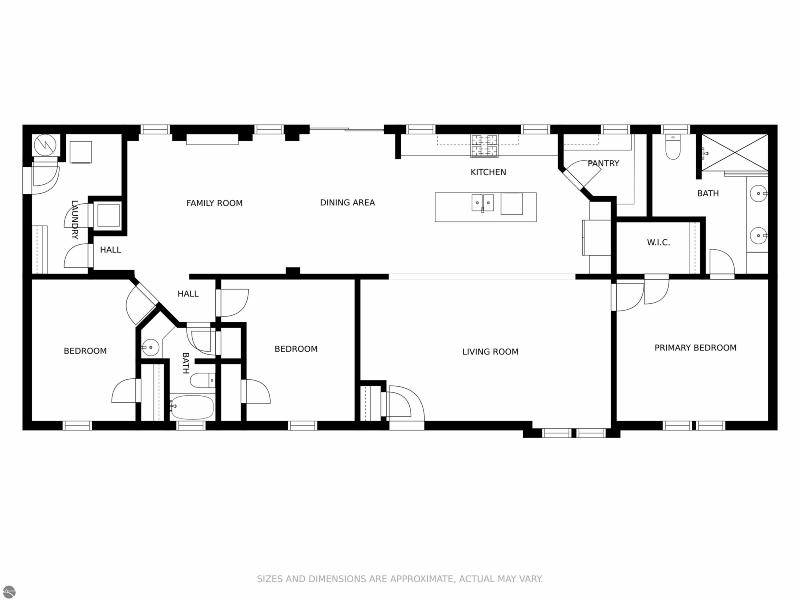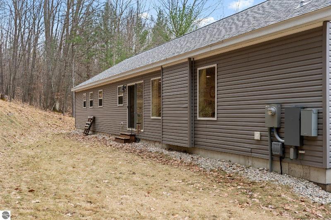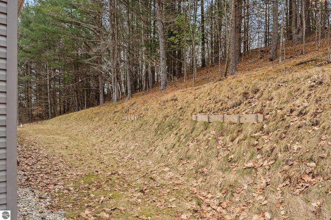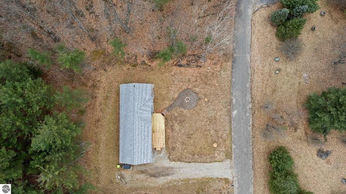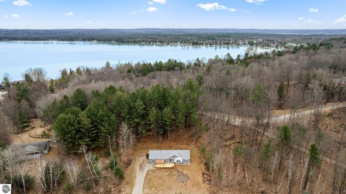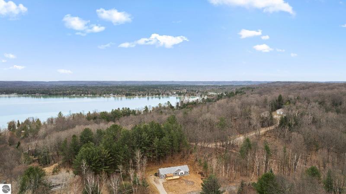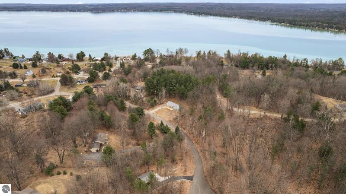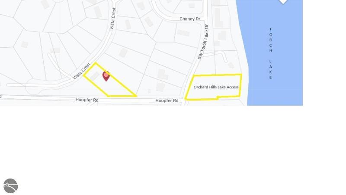- 3 Bedrooms
- 2 Full Bath
- 1,844 SqFt
- MLS# 1920283
Property Information
- Status
- Active
- Address
- 12017 Vista Crest Drive
- City
- Rapid City
- Zip
- 49676
- County
- Antrim
- Township
- Milton
- Possession
- Negotiable
- Price Reduction
- ($10,000) on 04/24/2024
- Zoning
- Residential
- Property Type
- Residential
- Listing Date
- 03/18/2024
- Total Finished SqFt
- 1,844
- Above Grade SqFt
- 1,844
- Garage Desc.
- None
- Waterview
- Y
- Waterfront
- Y
- Waterfront Desc
- All Sports, Inland Lake, Public Lake, Sandy Shoreline/Bottom
- Waterfrontage
- 160.0
- Body of Water
- Torch Lake
- Water
- Private Well
- Sewer
- Private Septic
- Year Built
- 2020
- Home Style
- 1 Story, Ranch
Rooms and Land
- MasterBedroom
- 14.0X12.6 1st Floor
- Bedroom2
- 12.6X12.6 1st Floor
- Bedroom3
- 12.6X10.3 1st Floor
- Dining
- COMBOX12.3 1st Floor
- Family
- 15.3X12.5 1st Floor
- Kitchen
- 25.3XCOMBO 1st Floor
- Laundry
- 1st Floor
- Living
- 21.7X13.6 1st Floor
- 1st Floor Master
- Yes
- Basement
- Crawl Space, Poured Concrete
- Cooling
- Forced Air, Natural Gas
- Heating
- Forced Air, Natural Gas
- Acreage
- 0.85
- Lot Dimensions
- 205x235x125x384
- Appliances
- Disposal, Dryer, Electric Water Heater, Microwave, Oven/Range, Refrigerator, Washer, Water Softener Owned
Features
- Fireplace Desc.
- None
- Interior Features
- Island Kitchen, Mud Room, Pantry, Walk-In Closet(s)
- Exterior Materials
- Vinyl
- Exterior Features
- Countryside View, Deck
- Additional Buildings
- None
Listing Video for 12017 Vista Crest Drive, Rapid City MI 49676
Mortgage Calculator
Get Pre-Approved
- Market Statistics
- Property History
- Schools Information
- Local Business
| MLS Number | New Status | Previous Status | Activity Date | New List Price | Previous List Price | Sold Price | DOM |
| 1920283 | Apr 24 2024 2:15PM | $362,900 | $372,900 | 40 | |||
| 1920283 | Apr 14 2024 8:46PM | $372,900 | $382,900 | 40 | |||
| 1920283 | Mar 27 2024 12:58PM | $382,900 | $389,900 | 40 | |||
| 1920283 | Active | Mar 18 2024 8:27AM | $389,900 | 40 | |||
| 1896896 | Sold | Pending | Mar 18 2022 4:33PM | $350,000 | 30 | ||
| 1896896 | Pending | Active | Feb 17 2022 12:32PM | 30 | |||
| 1896896 | Active | Feb 16 2022 10:16AM | $299,900 | 30 |
Learn More About This Listing
Listing Broker
![]()
Listing Courtesy of
Real Estate One
Office Address 511 East Front Street
THE ACCURACY OF ALL INFORMATION, REGARDLESS OF SOURCE, IS NOT GUARANTEED OR WARRANTED. ALL INFORMATION SHOULD BE INDEPENDENTLY VERIFIED.
Listings last updated: . Some properties that appear for sale on this web site may subsequently have been sold and may no longer be available.
Our Michigan real estate agents can answer all of your questions about 12017 Vista Crest Drive, Rapid City MI 49676. Real Estate One, Max Broock Realtors, and J&J Realtors are part of the Real Estate One Family of Companies and dominate the Rapid City, Michigan real estate market. To sell or buy a home in Rapid City, Michigan, contact our real estate agents as we know the Rapid City, Michigan real estate market better than anyone with over 100 years of experience in Rapid City, Michigan real estate for sale.
The data relating to real estate for sale on this web site appears in part from the IDX programs of our Multiple Listing Services. Real Estate listings held by brokerage firms other than Real Estate One includes the name and address of the listing broker where available.
IDX information is provided exclusively for consumers personal, non-commercial use and may not be used for any purpose other than to identify prospective properties consumers may be interested in purchasing.
 Northern Great Lakes REALTORS® MLS. All rights reserved.
Northern Great Lakes REALTORS® MLS. All rights reserved.
